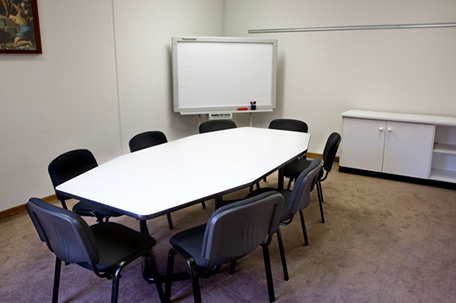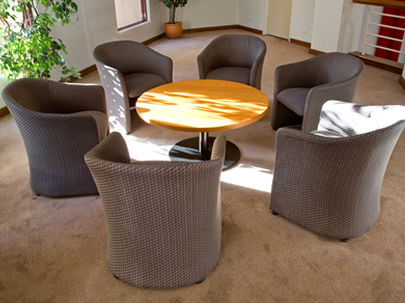Hiring our facilities
St Johns Southgate is conveniently located within the Southgate Arts and Leisure Precinct. It is close to the CBD, entertainment areas and public transport. Parking is available in the adjacent Southgate Car Park.
St Johns Southgate is set on two levels and features a range of spaces and facilities which may be hired at affordable rates. The complex includes a lift, disabled access and a fully-equipped kitchen. It is an ideal venue for meetings and seminars.
Spaces available for hire
- Church (seats 200)
- Chapel (seats 20-25)
- Function Room (seats 40+)
- Kitchen (excellent facilities)
- Lounge Room (10- 12 in armchair setting)
- Meeting Room (seats 12, single table)
- Board Room (seats 14, boardroom table)
Equipment available
- Fixed whiteboard or portable whiteboard
- Fixed data projector and screen located in the church
- Portable data projector and screen
- Coffee/tea/biscuit facilities
For bookings and rates please contact the St Johns Southgate office.
Church
Seats approximately 200 in required format
A beautiful venue for weddings and concerts, the church has comfortable seating, excellent acoustics and is fitted with a hearing loop.
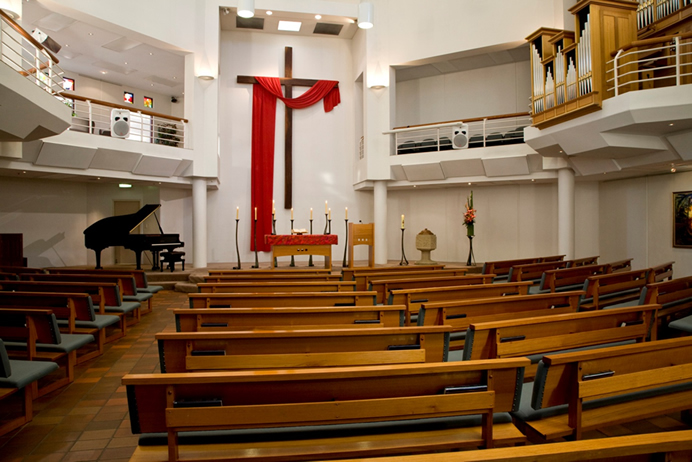
Equipment Available
- Grand Piano
- Gallery Organ (fixed upstairs)
- Chamber Organ (small portable)
- P/A System
- 5 Microphones
- Lectern
- Approximately 20 music stands
- Seating for stage area
- Heating
- Spot lights
Chapel
Seats approximately 20-25 in fixed format
The chapel features furnishings from the original 1928 church building. It provides an attractive and serene setting for small ceremonies.
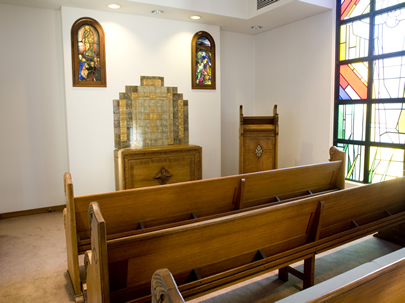
There is no charge for using the chapel for private prayer. Visitors are welcome to use the chapel for devotional purposes Sunday to Friday, 7am to 7pm.
Function Room
Seats approximately 40 in required format, or approximately 70 standing
This attractive room for meetings and functions can be set out according to your needs.
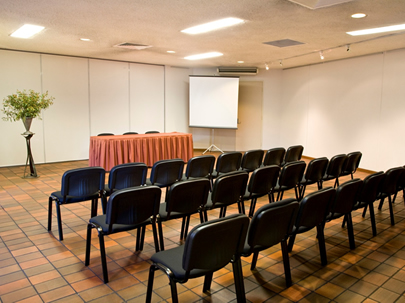
Kitchen
The kitchen is well equipped with a commercial dishwasher, gas oven and stove tops, microwave oven, ample bench space, two sinks, safety mat and a full range of crockery and cutlery.
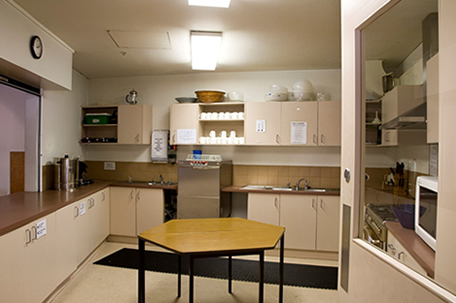
Lounge Room
Seats approximately 10-12 in armchair seating
The lounge room is a pleasant and peaceful venue for small meetings or for use as a break-out room.
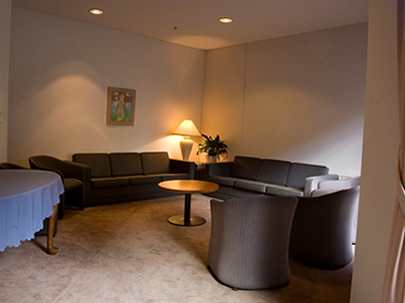
A piano is available in this room.
Board Room
The boardroom seats approximately 14
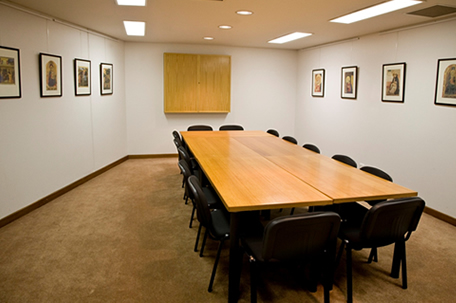
Meeting Room
The meeting room seats approximately 12. If additional rooms are required, a second meeting room seating 8 and a Mezzanine level space seating 5-6 are available.
